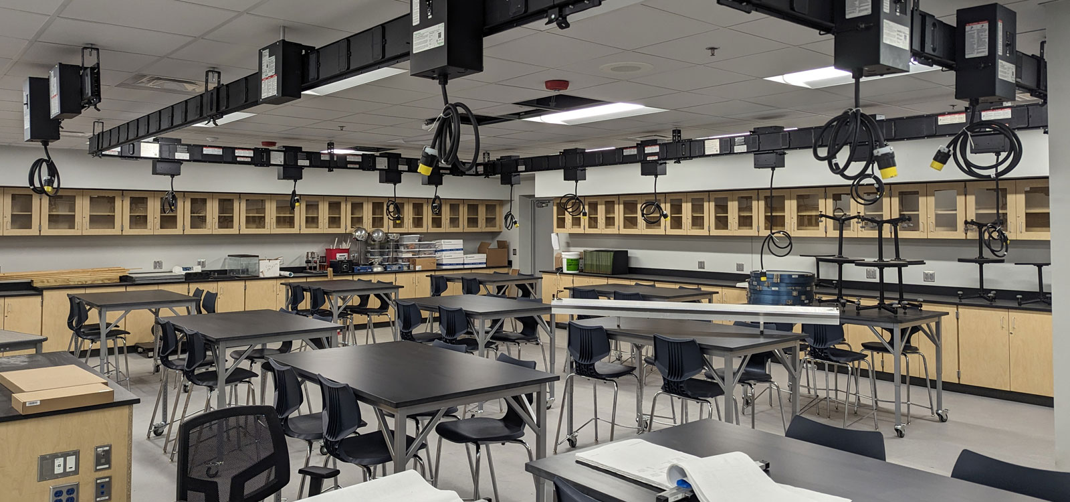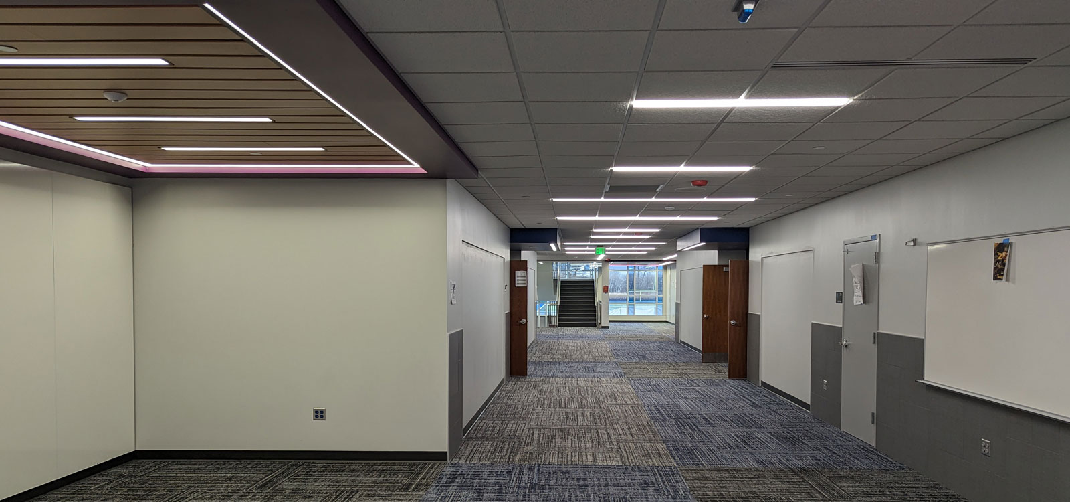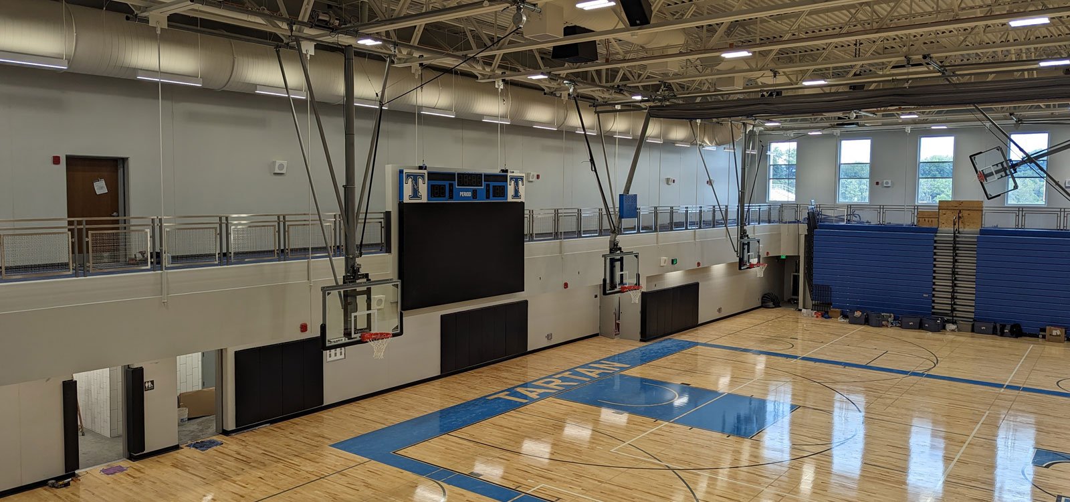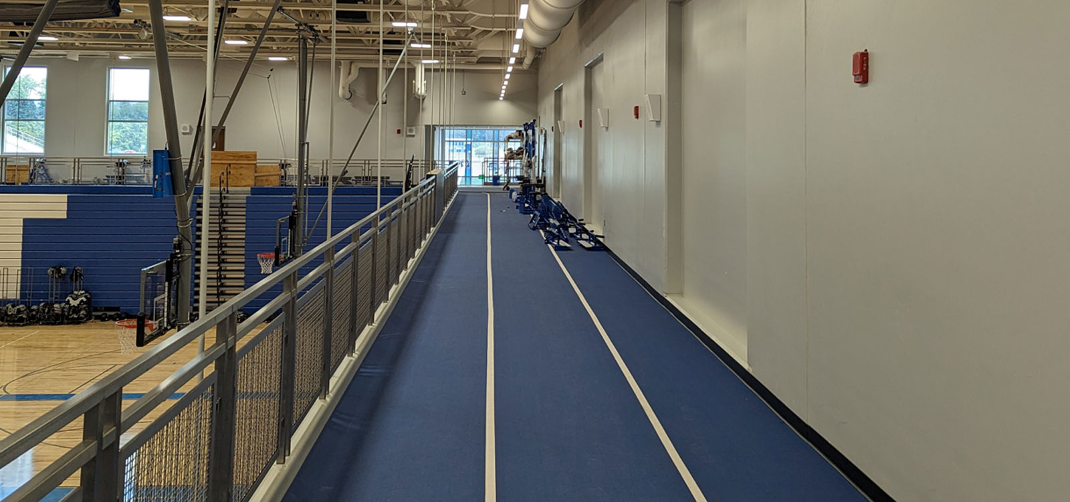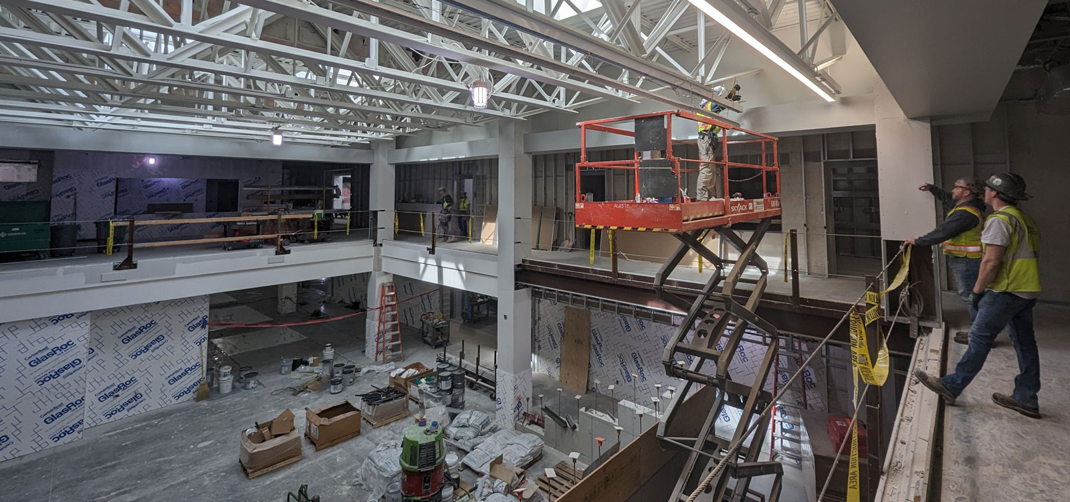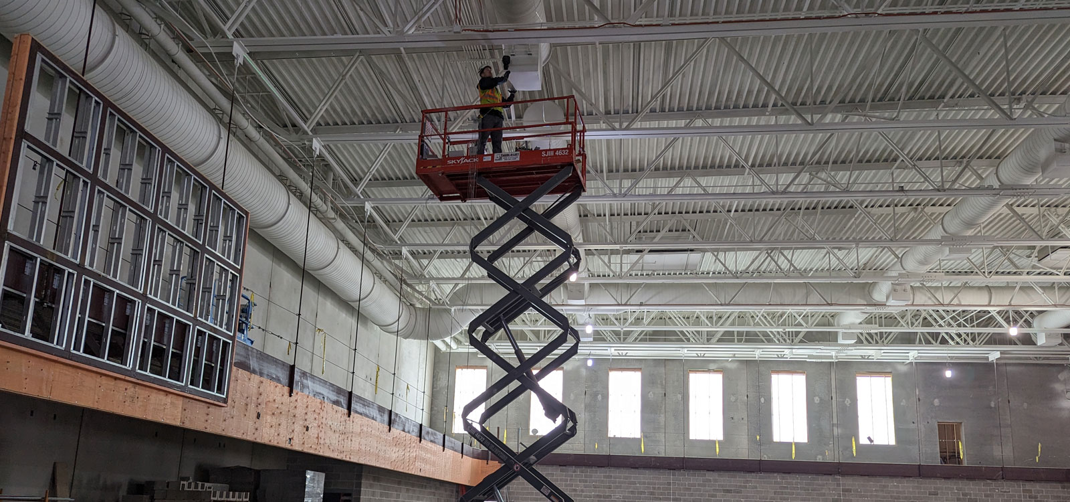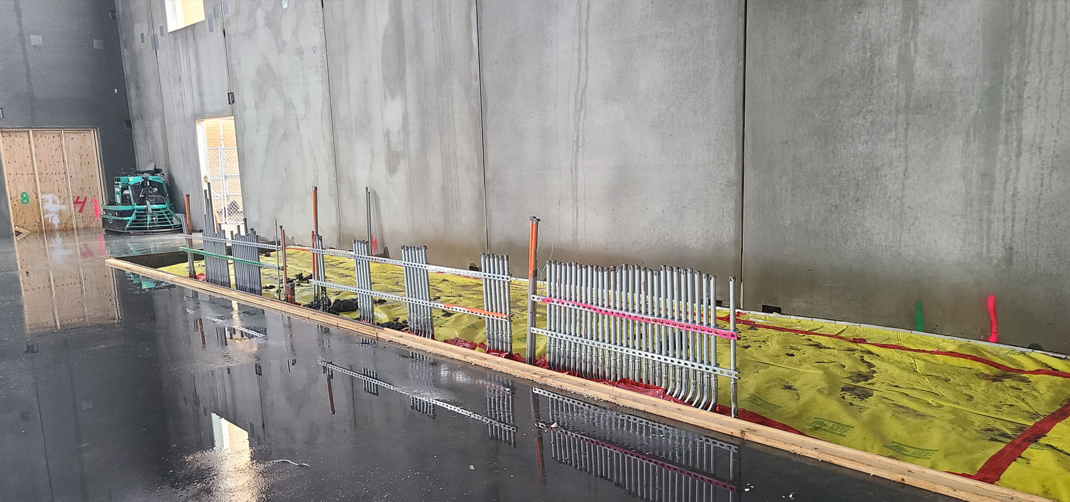Tartan High School
Overall Project Size:
300,000 SF
300,000 SF
Client:
North St Paul-Maplewood-Oakdale ISD #622 / Adolfson & Peterson
Architect:
Wold Architects & Engineers
LEC Role:
Prime Electrical Contractor
Addition and Renovation of the existing Tartan High School that included 180,000SF of addition space with new 3-story classroom space, new gymnasium and workout room that are also classified as the storm shelter, auxiliary gymnasium, office spaces, and opportunity room for performing arts. Laketown also renovated the entire project site that included adding a second 3000A 480V electrical service, relocating the existing 3000A 480V electrical service, new parking lot lighting, and new communication systems around the building. The 90,000SF renovation portion of this project consisted of converting the existing gymnasium into a two-story classroom area and new cafeteria and kitchen. Laketown performed a full replacement of all electrical panels and gear, lighting and control systems, added EV Charging Stations, and much more.

