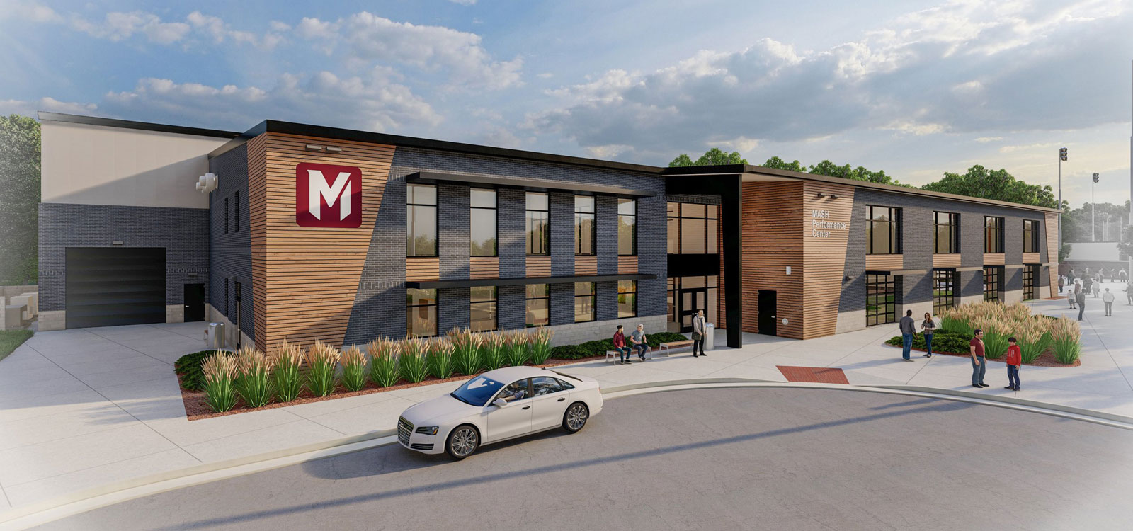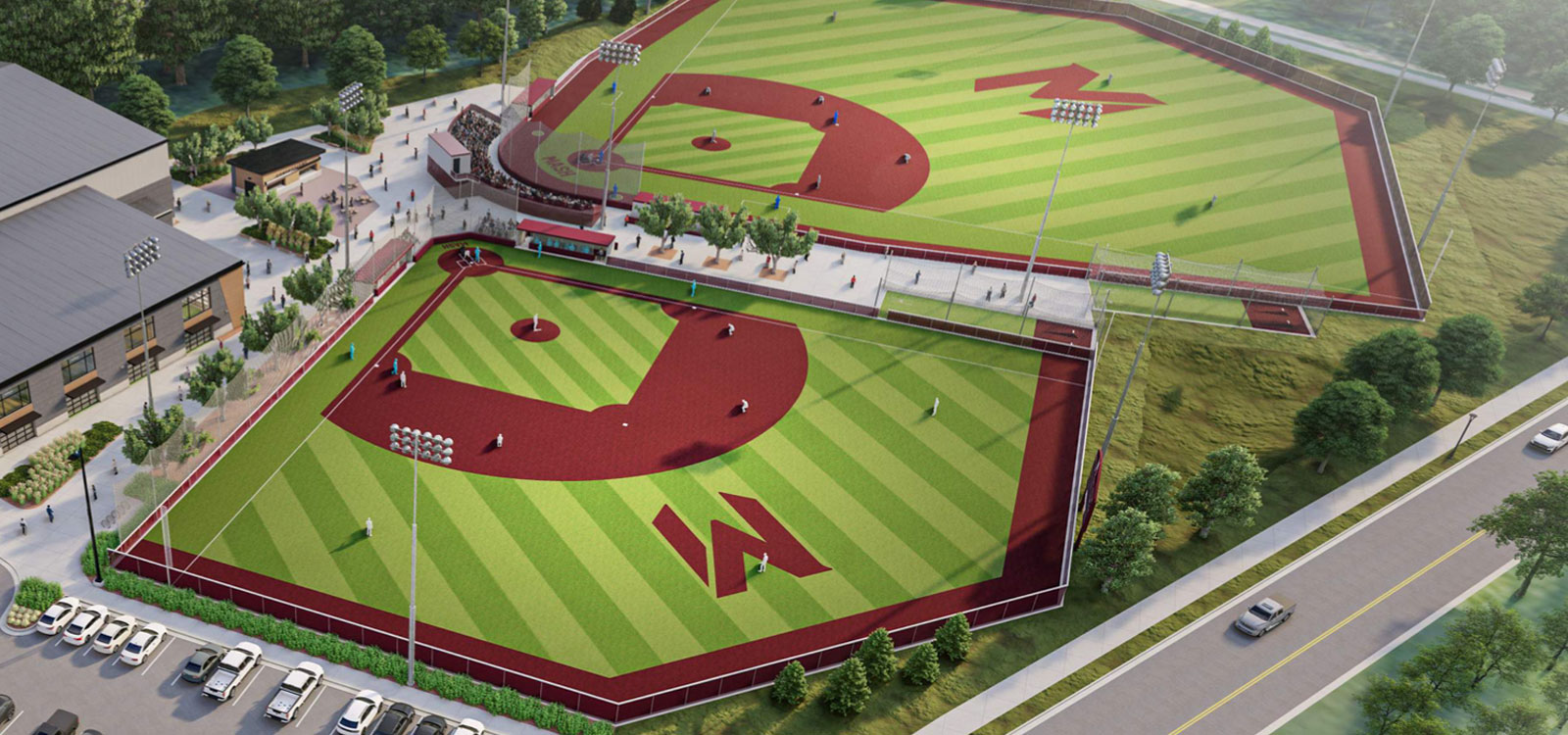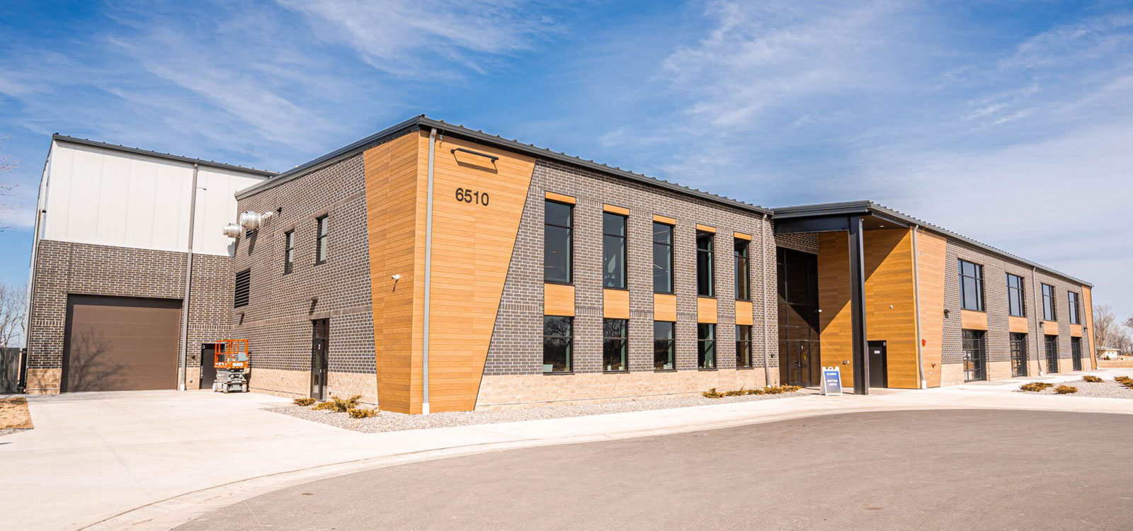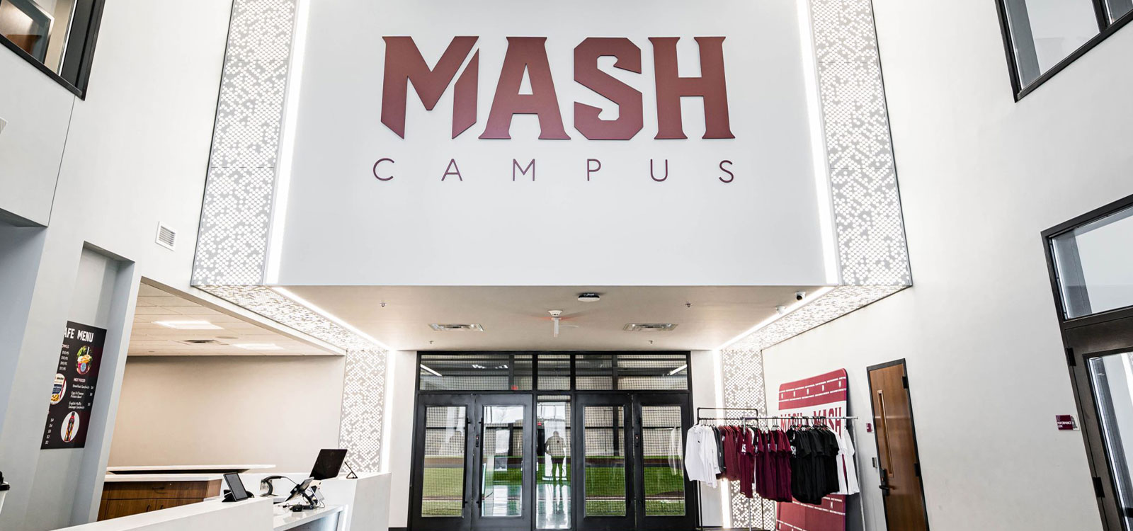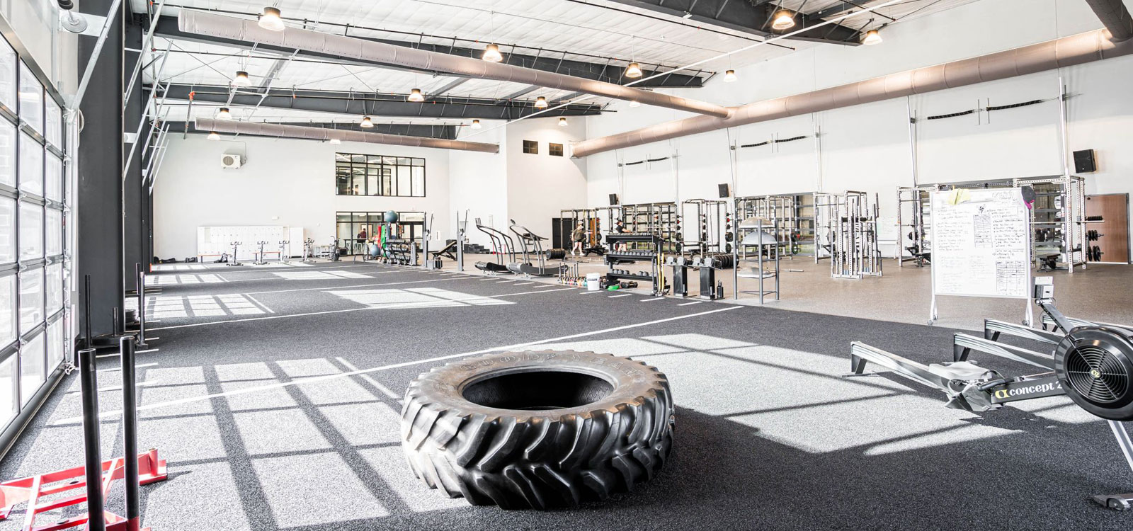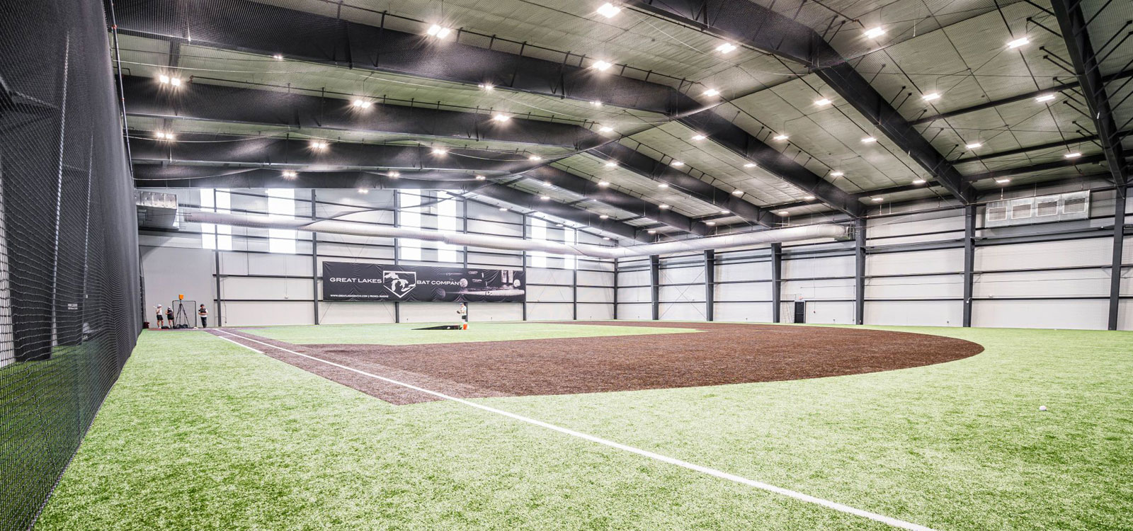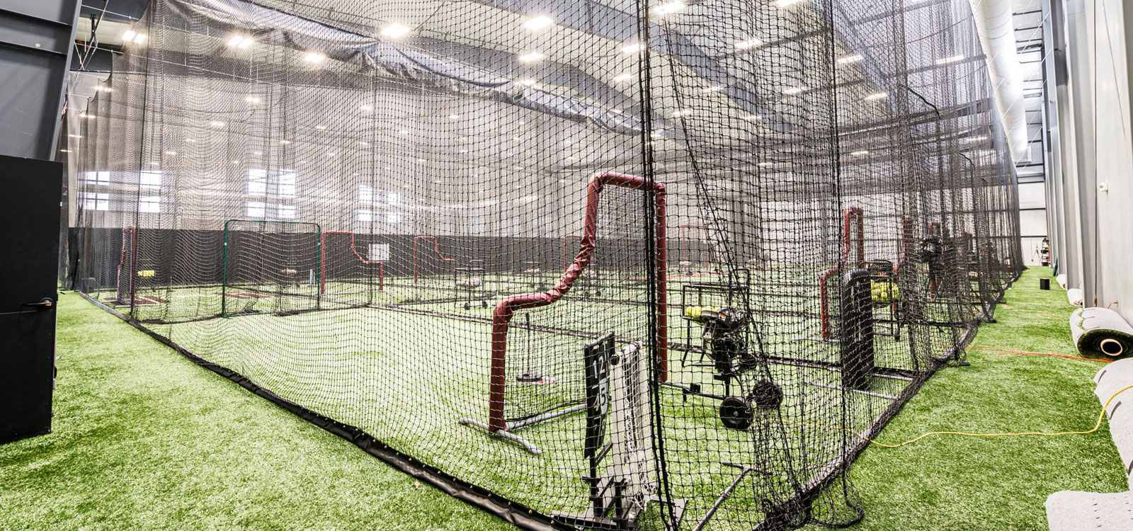MN Mash
Location:
Savage, MN
Savage, MN
Project Scope:
70,000 SF, $800k electrical project
Client:
Dering Pierson Group
LEC Role:
Negotiated, design-build
LEC designed and negotiated the 70,000 MN Mash indoor softball and baseball complex. This facility has a multi-purpose field house with 50’ ceilings, state of the art strength and conditioning space, a clinic for Twin Cities Orthopedics, physical therapy and rehabilitation, and office/studio space for nutrition, psychology and other sports performance needs. When complete, this 13-acre campus will also have professional outdoor baseball and softball diamonds for tournament play.

