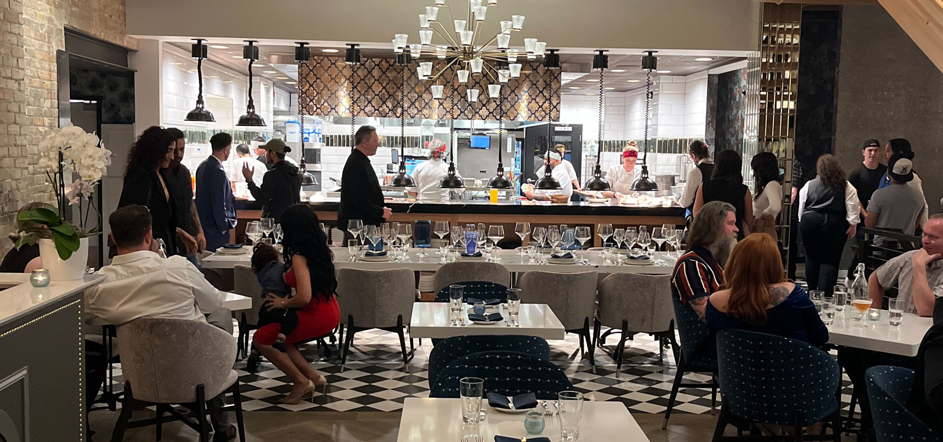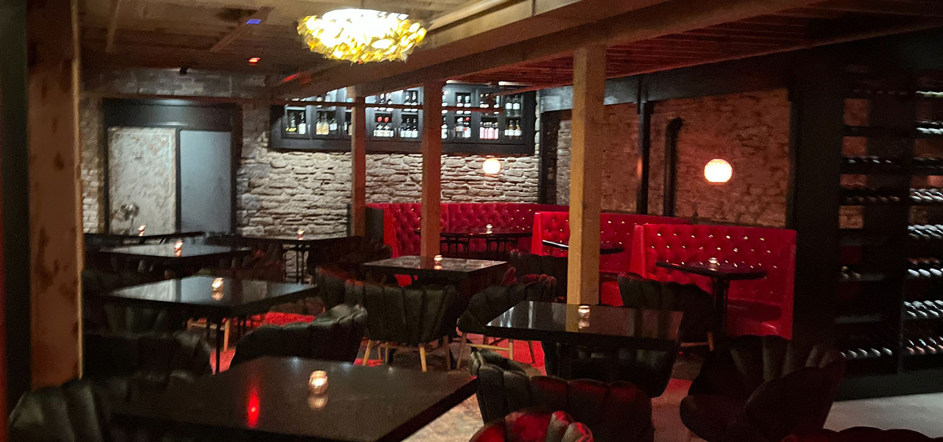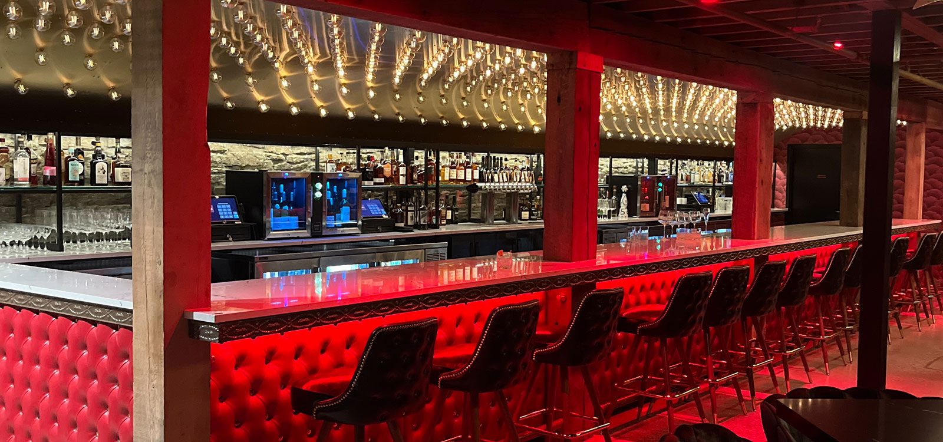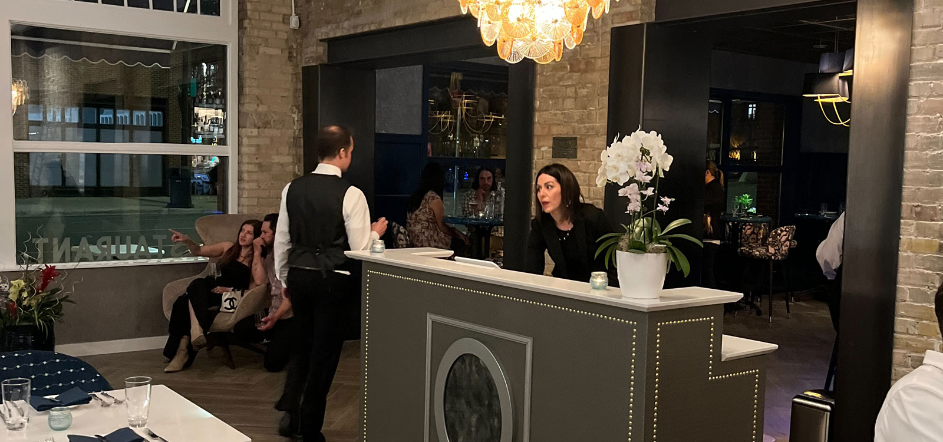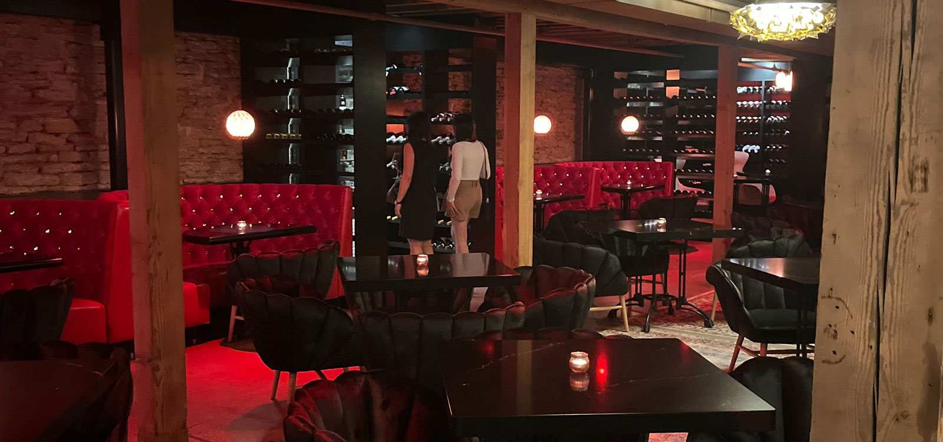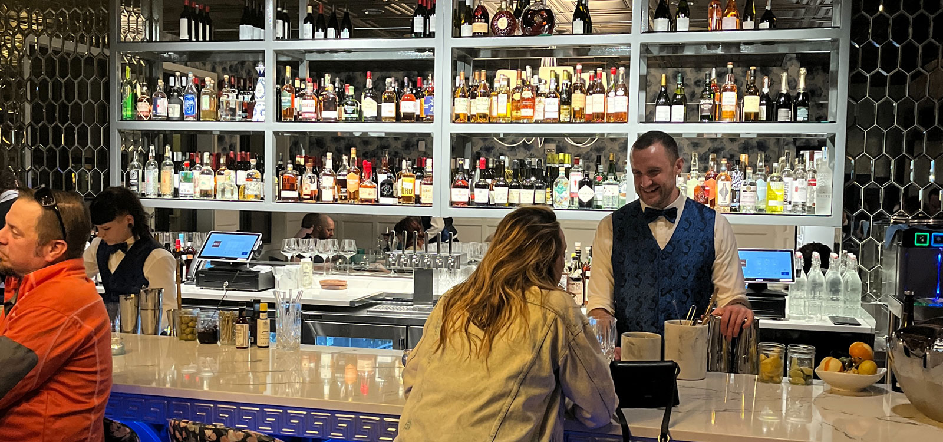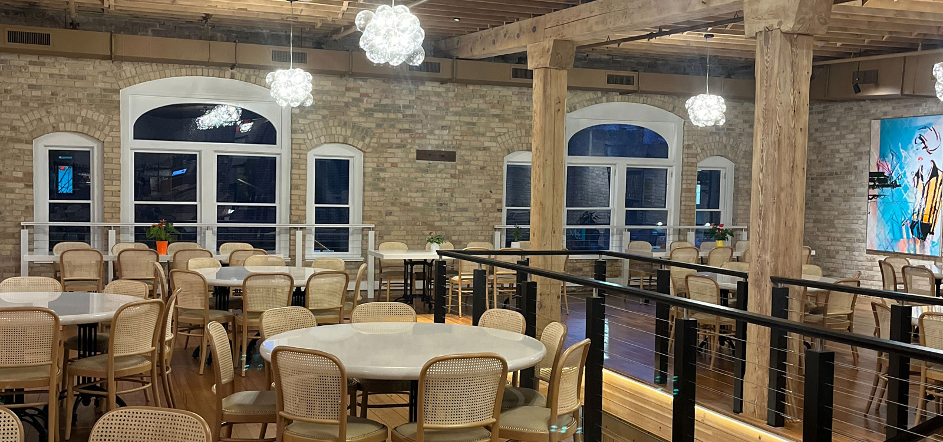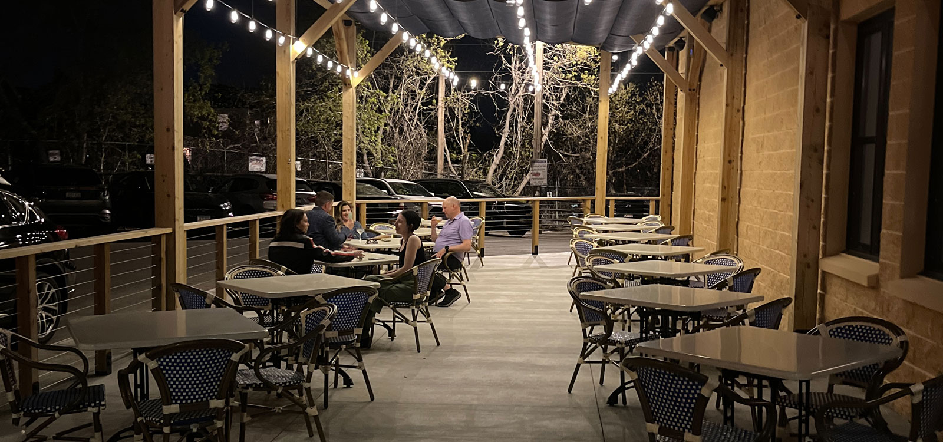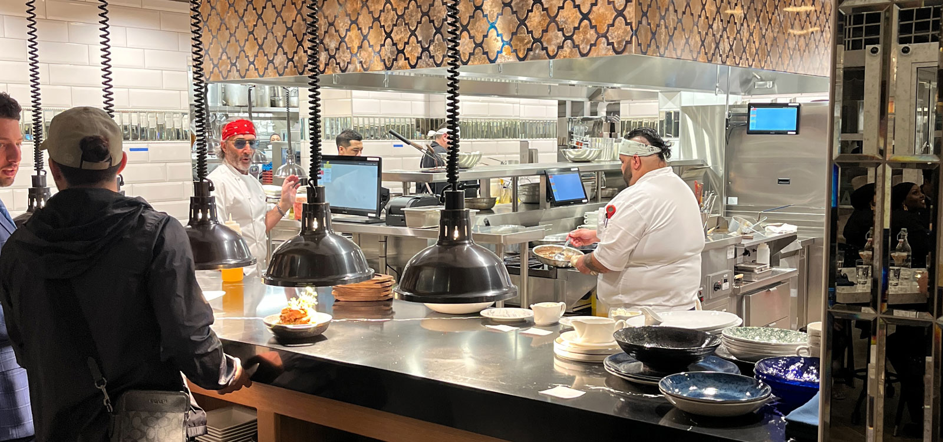Maison Margaux
Location:
Minneapolis, MN
Project Scope:
3-story, 18,000 SF historical building renovation
Client:
David Fhima, Greiner Construction
LEC Role:
Negotiated, design-build
Over the course of two years, LEC meticulously designed, value engineered and helped construct this three-story 20,000 SF venue in the historic Ribnick Furs Building in Minneapolis. Strict attention to detail was required to adhere to historic preservation requirements. LEC also helped to formulate a plan for the speakeasy ceiling by working with a custom fixture producer to make the ceiling and fixture all one UL assembly.

