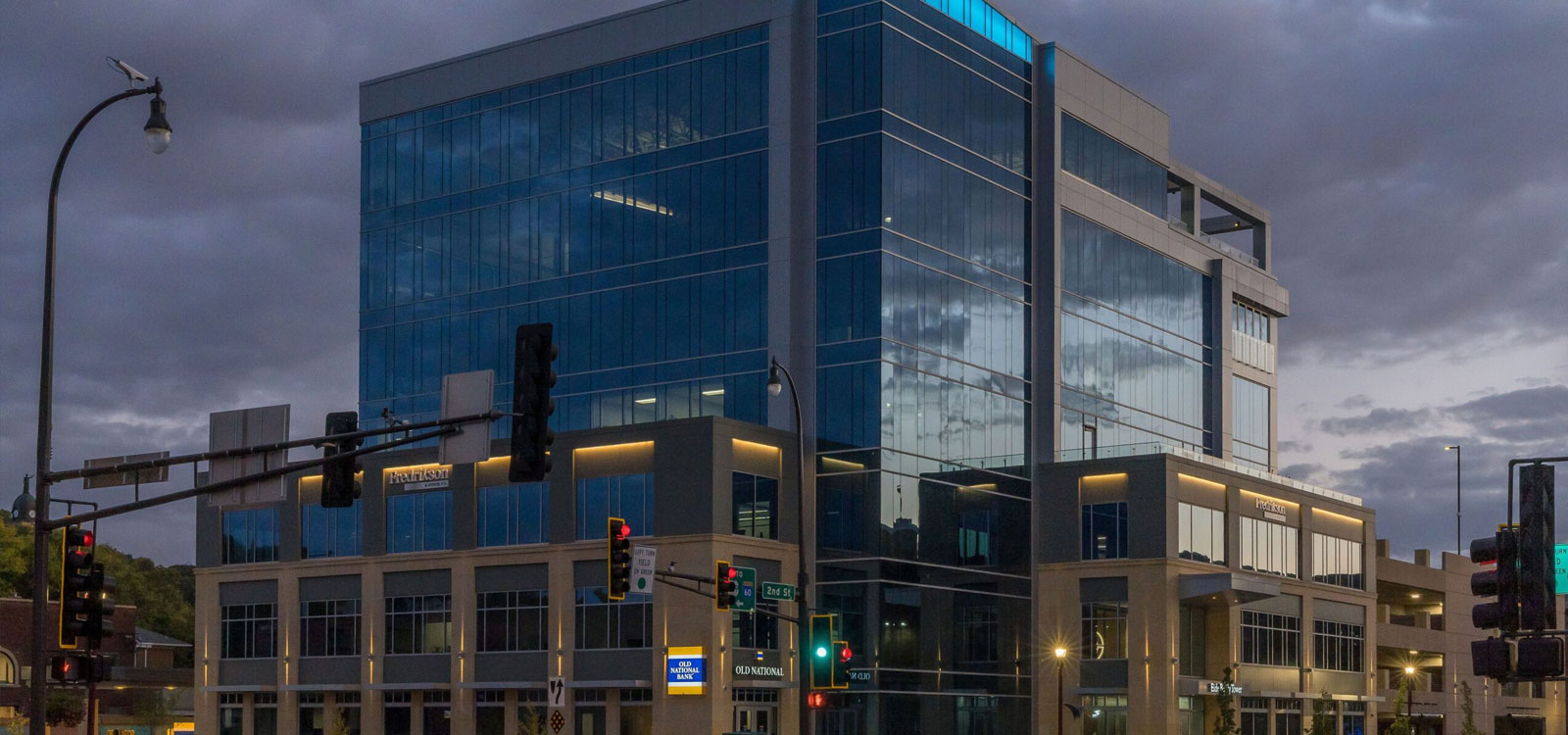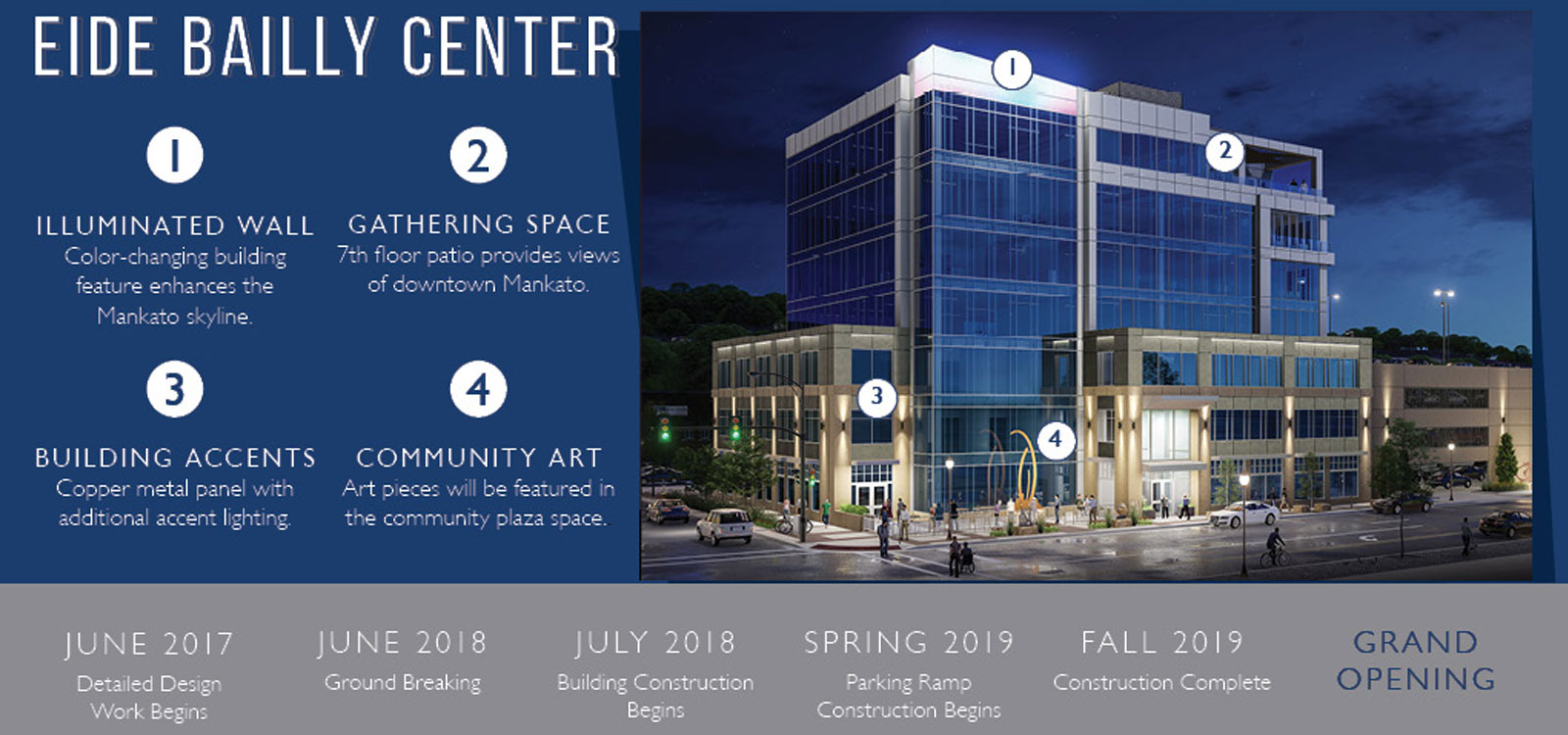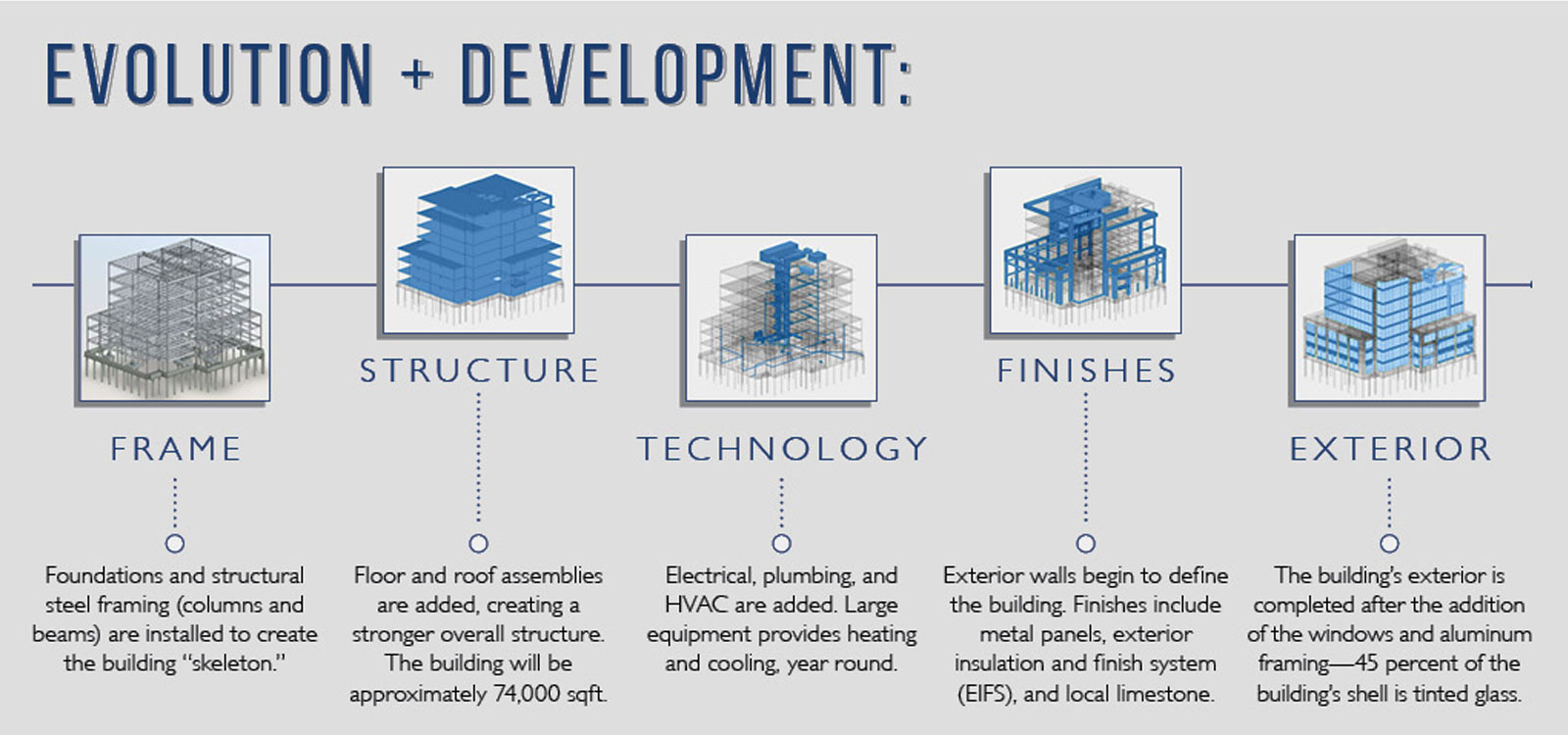Eide Bailly Center
Location:
Mankato, MN
Project Scope:
70,000 SF, $750k electrical project
Client:
Eide Bailly, Knutson Construction
LEC Role:
Negotiated, design-build
LEC performed design-build services with Knutson Construction on the 7-story 70,000 SF Eide Bailly Center, which serves as a focal point in downtown Mankato. The facility provides commercial office, retail, and restaurant space, as well as additional event space for the downtown area. The project also included a 4-story 197 space parking garage.



