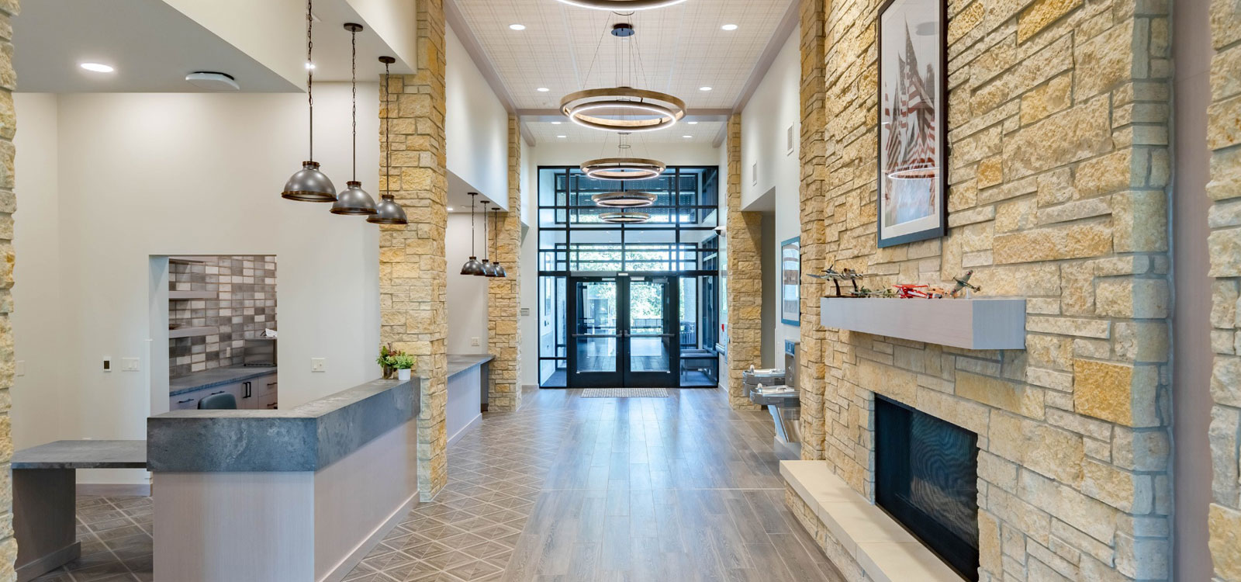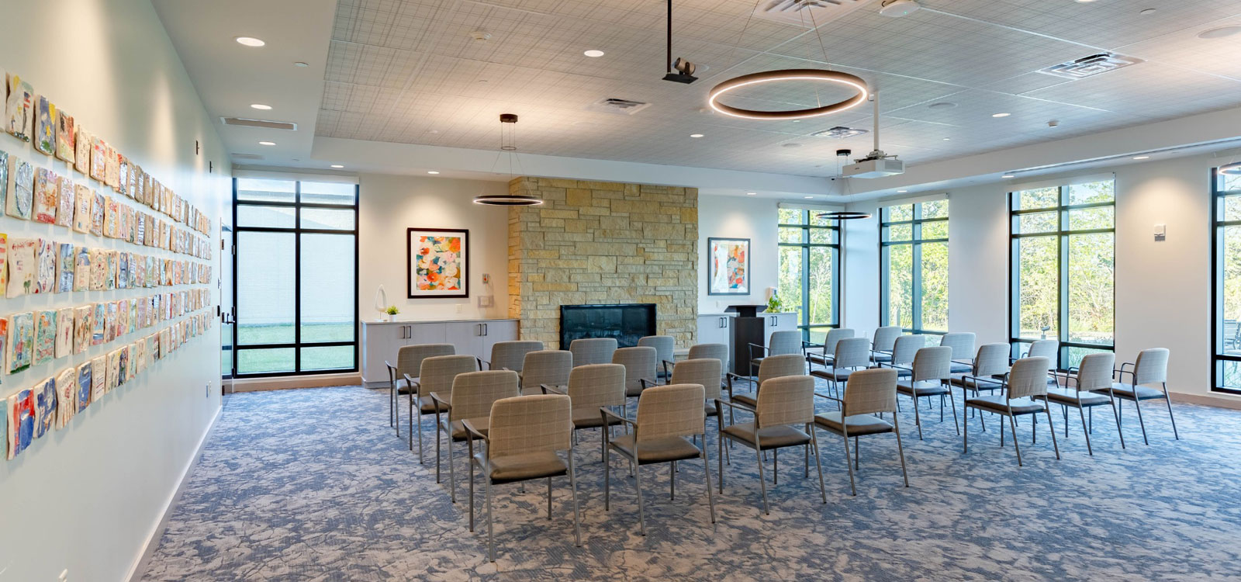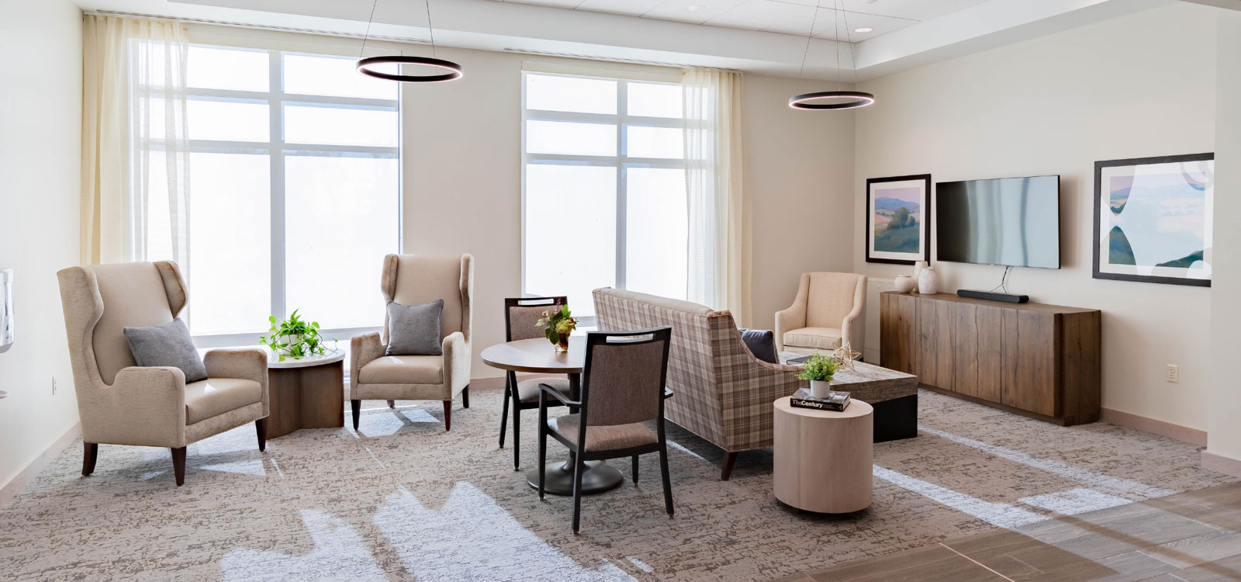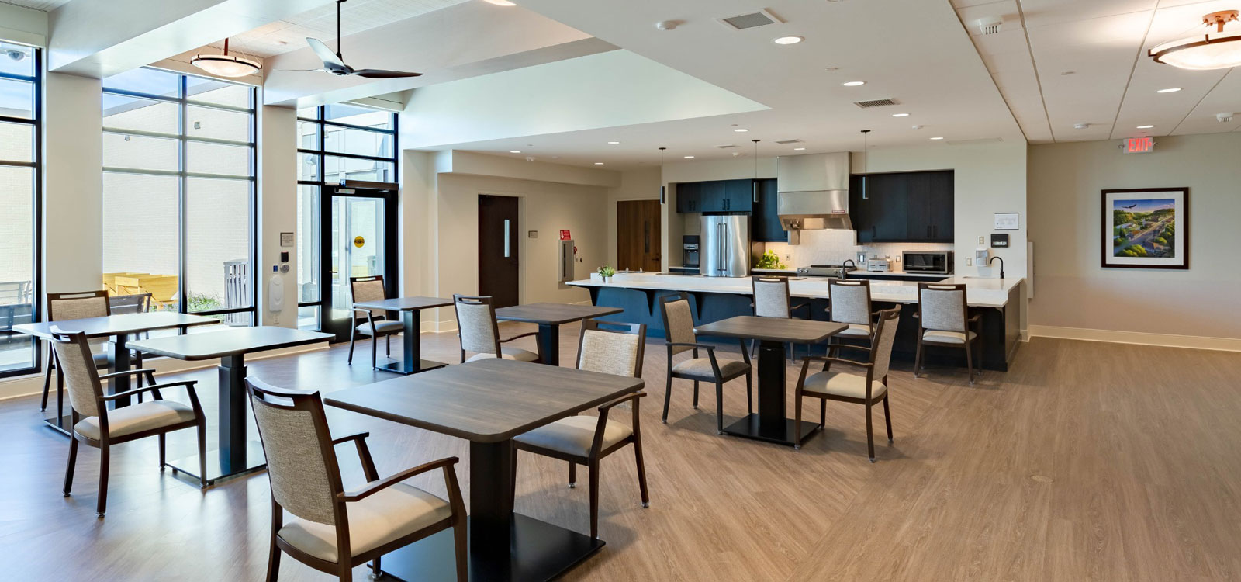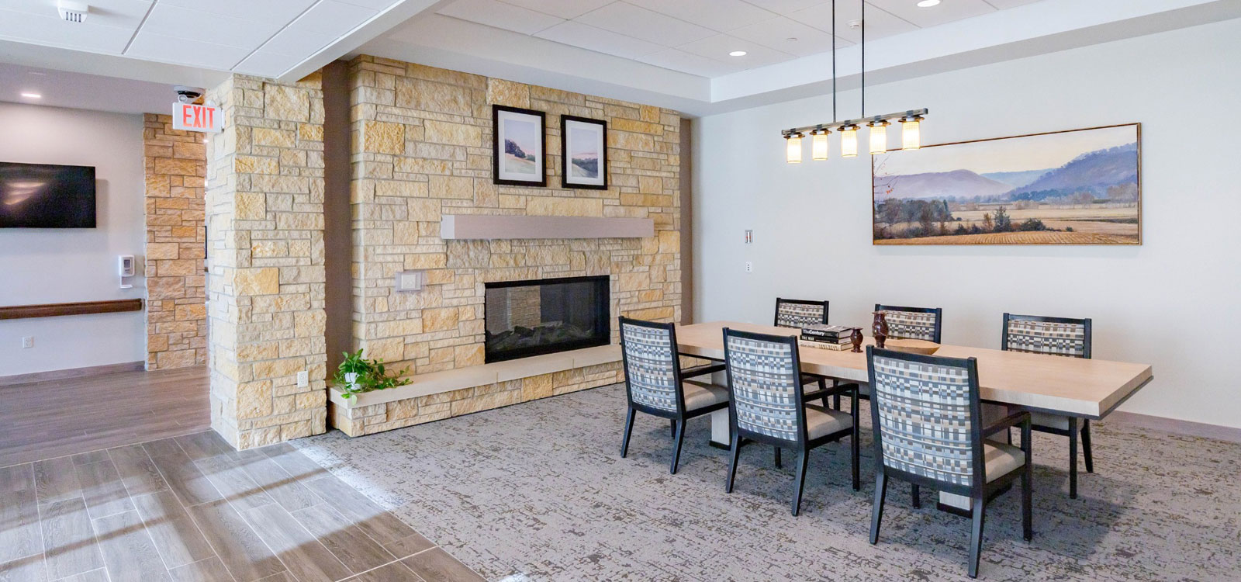Preston Veteran’s Home
Location:
Preston, MN
Project Scope:
15 acre site with 54 resident households, $2.8M in electrical scope
Client:
Knutson Construction
LEC Role:
Plan and spec
54 private bedrooms and bathrooms on a 15-acre site overlooking a bluff surrounded by white oak forest. A Towne Center featuring a coffeeshop and café, theatre and meeting room, dining room, game room, meditation room/chapel, club room and communal spaces.

